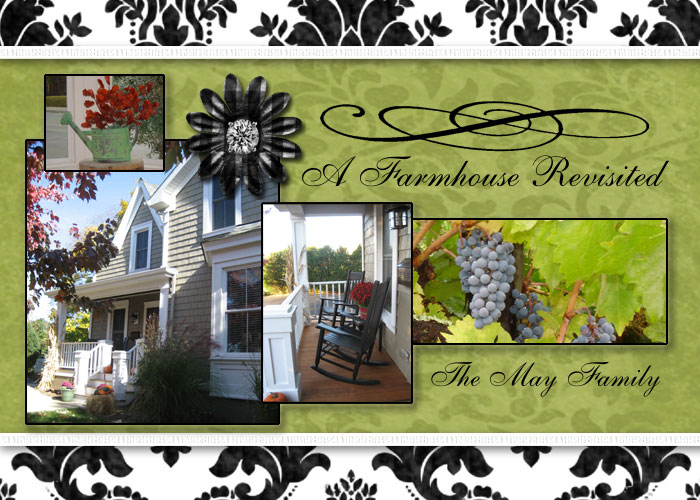 |
| Emhurst Street Farmhouse (Front - Before) |
 |
| Elmhurst Street Farmhouse (Side) |
- Insulation. More on that later.
- Bathroom sink inserted into wall because it was too big for the base-cabinet. I suppose this was ‘creative’ carpentry!
- Master bedroom closet with a wall that was on an angle, but not in a good way. Hard to explain.
- It did however have good bones – our inspector was pretty impressed with house despite the quirks and slanted floors (who doesn’t like a slanted floor now and then?!?)
Jack (our cat that apparently is permanently “cloaked” because she never appears to anyone but a “select” group of individuals) for the first time in her life got a job – mouser. And I might add…she’s effective. Although, when she shows us her catch I try very hard not to recoil in fear and instead try to say what a good girl she is for doing her job – I swear she glows with pride.
During our first winter it was very apparent that…well…our original windows and our house in general wasn’t holding up too well to the elements. I’m not kidding when I tell you that we could see our breath and when we touched the walls they were freezing! And personally I’m a get cozy and vedge kind of gal, so it was not a pleasant winter. But Larry was a trooper and offered some sage advice: layer!
I’m not sure when we started talking about it, but at some point we were saying what things we’d do to the house “when we won the lottery” or saved up the cash…whichever came first. Obviously, saving up came first and we decided to reside the house, which I will admit I was foaming at the mouth to do, because I couldn’t seem to get past the tin-can wrapped exterior.
So we found this fabulous local company, Woodridge Homes Inc. (www.woodridgehms.com) and they re-sided our house. These guys are phenomenal and if anyone lives locally to us, we highly recommend them – really detailed, honest and fair.
What we discovered when we took off the aluminum siding is that under the original clapboard siding was no insulation! Yes, nothing, nada etc. So we had them blow insulation too.
 |
| New Siding & Windows (After) |
 |
| Farmhouse-Style Windows & "Cedar" Siding. Real Cedar Trim (Side) |
So that’s it…voila! Phase 1 completed!












No comments:
Post a Comment