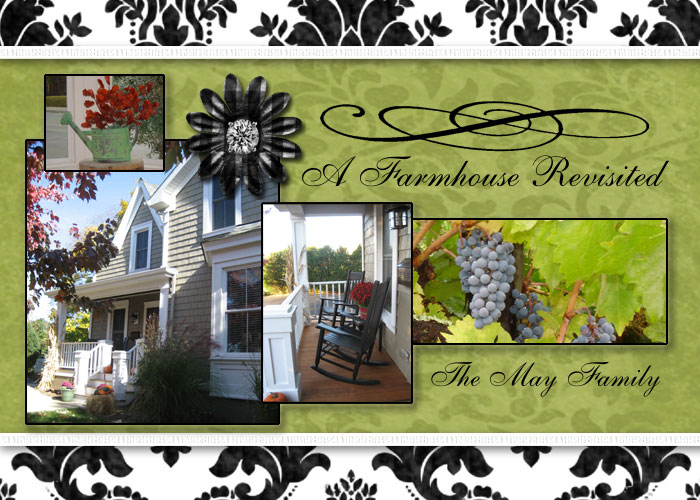One of the other things that did not occur to us when we first looked at our house (pre-purchase) was when you enter our house you walk directly into our living room. I should say that yes, we did realize that, but not what it would entail in regards to the elements.
When you have this scenario and you don’t have a front porch and it then snows/sleets/rains, the elements come right in! It’s kind of disconcerting when you are sitting watching TV and in comes someone along with snow flurries! So our next wish list item was to someday put on a front porch.
Although our house was built in the 1920s, I wasn’t able to find any records of our house that showed pictures of what our house looked like originally – but we thought it MUST have had a porch. It just looked too plain without one. And I’m sure previous owners would have been equally irritated by snow blowing in by not having a porch.
In the Fall of ’07, we thought it was time to add the front porch. Thus began the confusing (for us) process of trying to figure out what our porch should look like. We didn’t have to go through the process of looking for a contractor; because we loved what Woodridge Homes did with the siding etc. - it was a no-brainer.
In early Spring ’08 we met with the “Toms” (as we call them) and got down to business. They suggested we figure out what type of design we’d like and then they’d have an architect draw it up and finalize the plans.
So Larry and I went through all the pictures we collected from magazines and photos we took and tried to sketch what we wanted. For someone who used to paint, my attempt at sketching failed miserably – utterly awful – couldn’t even tell it was a piece of architecture let alone a porch! Then Larry showed me his sketch (see above) and I use the term sketch loosely because the darn thing looked like an architect’s drawing! In a fact an architect who saw the sketch did ask Larry if he was looking for a position as a CAD drafter – so that was pretty amusing. Larry is incredibly talented with his sculptures (I’ll post a picture later), so drawing our porch really shouldn’t have been a surprise – but I was just speechless. Way to go Larry!
Once we received approval from the City we were good to go. Larry and I are pretty detailed when it comes to what we like, so thank goodness the Toms were detailed as well.
 |
| Front Porch In Progress |
 |
| Ready to Paint |
The porch was completed by July 4th and we (Larry) finished painting it before Summer’s end.
We did have one glitch – Larry was staining the beadboard ceiling that was already primed. And for some reason when he went to put the sealant on the sealant started to “eat” away at the stain. It was awful, because Larry worked so hard on it and had it at the perfect color before the stain disaster hit. So he stripped it and started over, without adding a sealant.
The finishing touches seem to make the porch – rocking chairs, brass mailbox, canned lights above, an electrical outlet…and a DOORBELL! So no more worries about us not hearing people any more.
 |
| Elmhurst Farmhouse Porch (After) |
 |
| Elmhurst Farmhouse Porch - Side (After) |


















